RAFINA EASTERN ATTICA - Elegant Multi-Layered Residence with Stunning Garden Views
The house, constructed in compliance with all modern engineering standards after 2011, is strategically located at the center of the property. This design ensures a breathtaking 360-degree view of the surrounding garden, offering unparalleled beauty and serenity. The residence features a multi-layered layout spread across four distinct levels, blending functionality with sophistication.
The interior is both spacious and versatile, ready to be customized to meet the unique preferences of its new owner. The layout includes five generously sized bedrooms located across the basement, first and second floors, and the loft. These rooms offer flexibility to accommodate additional living spaces if desired.
Two elegant living rooms, positioned on the first and second floors, provide a modern and welcoming ambiance. Complete with fireplaces and panoramic views of the main garden, these spaces are perfect for both relaxation and entertainment.
The property also boasts ample extra space, ideal for designing additional living areas, gyms, wine cellars, or traditional storage solutions. Accessibility is seamless with both an elevator and staircases, as well as an internal entrance connecting directly to the parking area.
This house combines thoughtful design with practicality, ensuring a lifestyle of comfort and luxury.
For more information please contact us via email at info@kspreal.com / phone lines +30 211 0124800 / mob. +306972811258
Kappasigma Partners - www.kspreal.com / www.kspreal.gr
- Phone number: +302110124800
- Email: kstavrinou@kspreal.com
Villa for sale Center (Rafina), € 1,350,000, 421 m²
- Villa
- 2
Code 17365567
€ 1,350,000
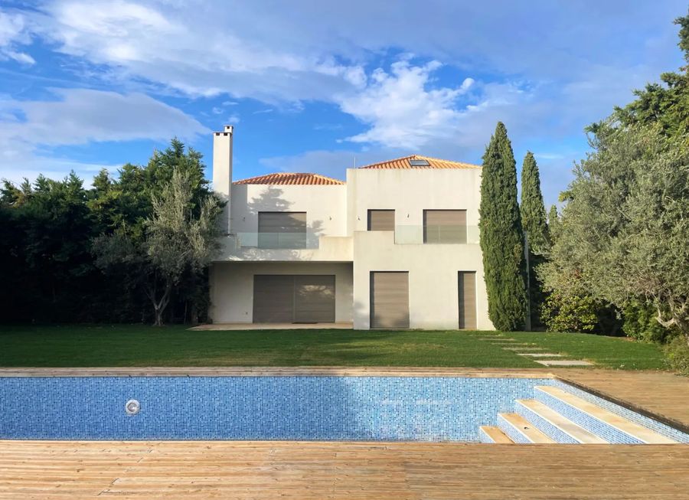

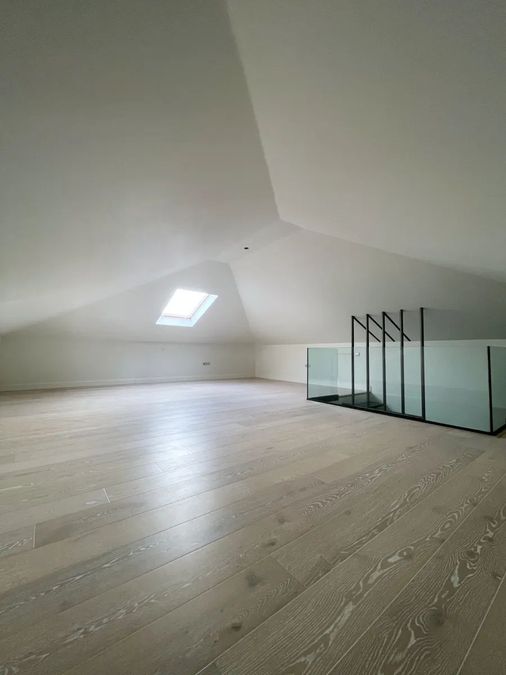


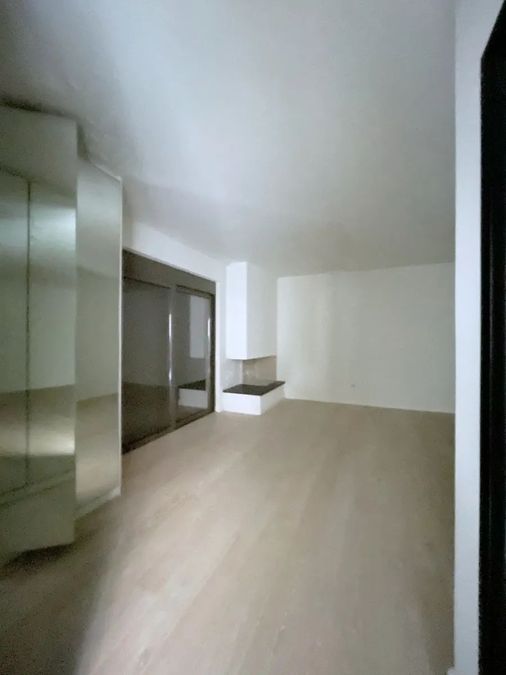
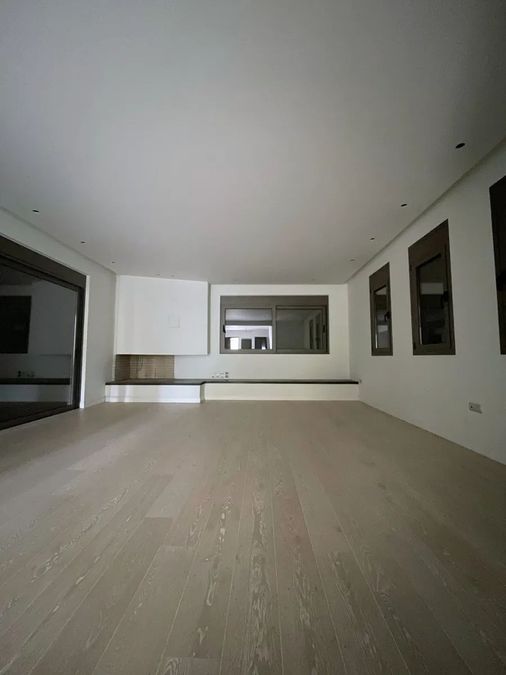
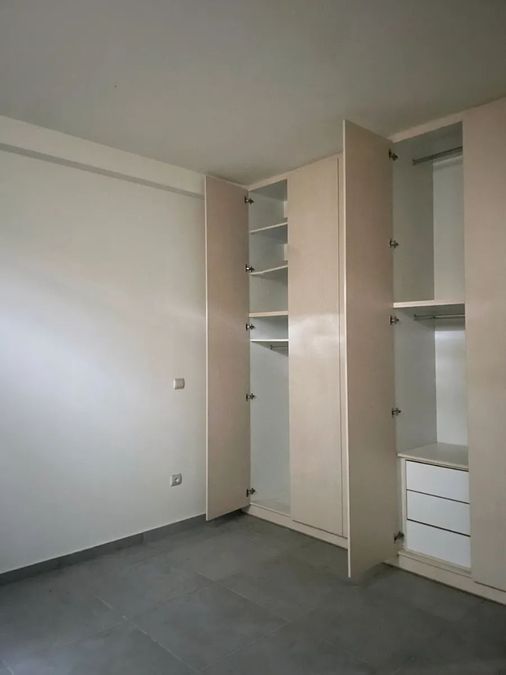
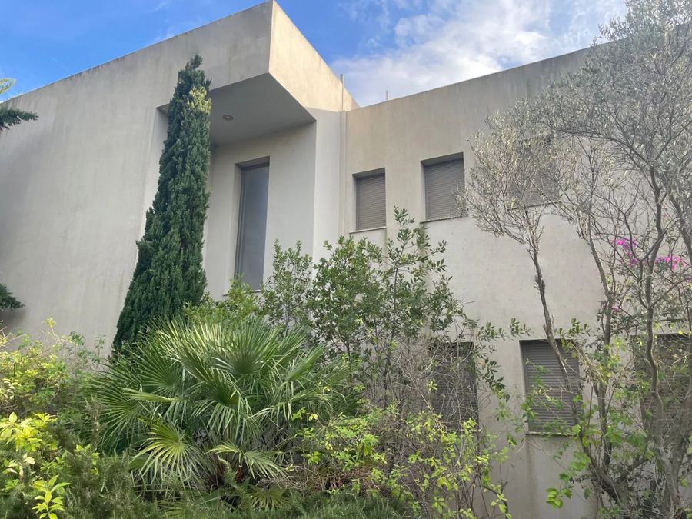
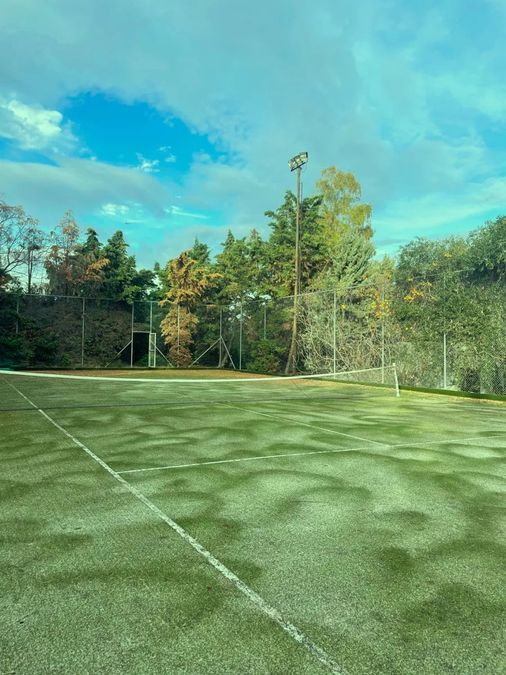
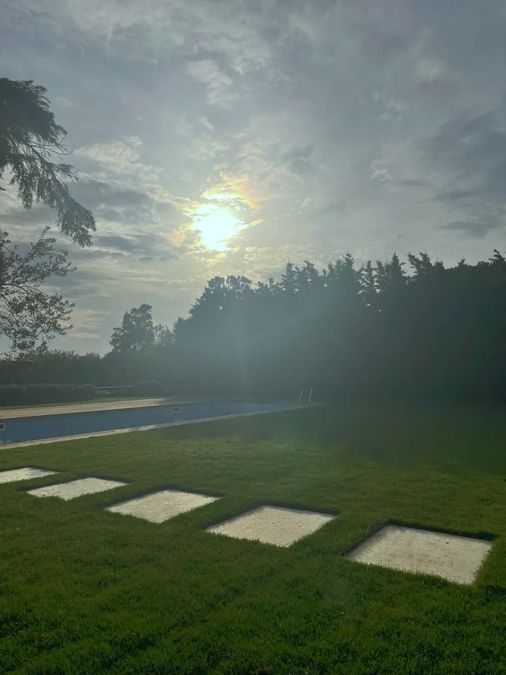

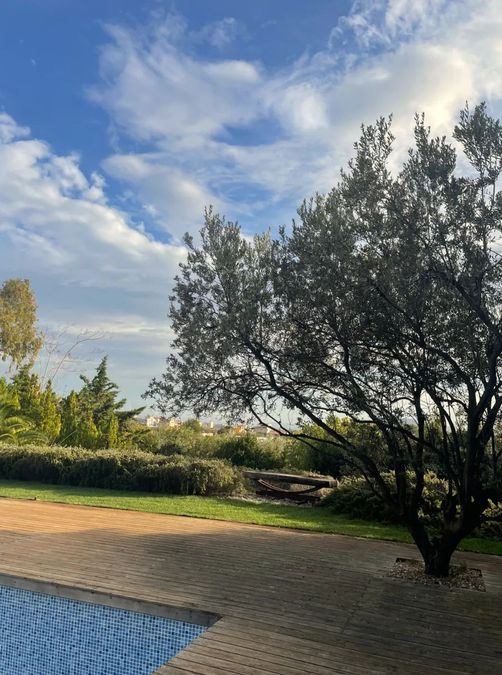

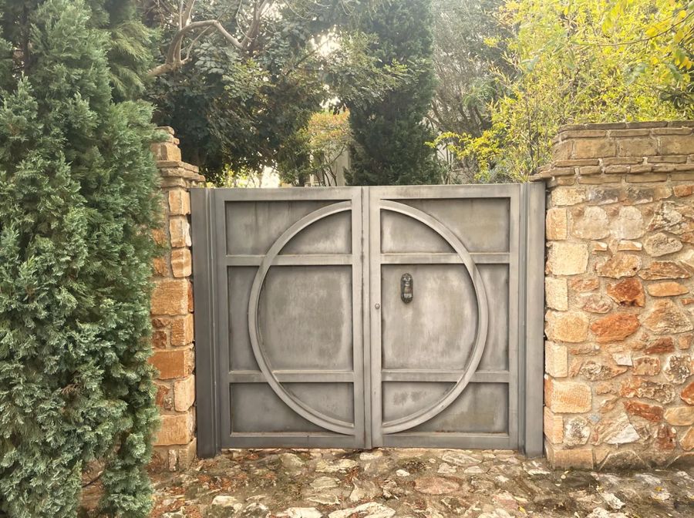
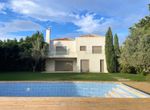

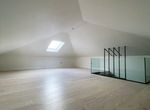


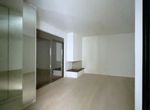
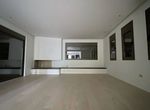
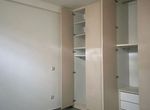
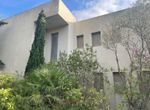
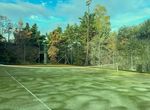
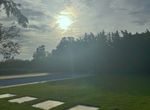



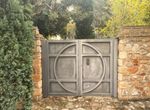
| Price per m² | € 3,207 |
|---|---|
| Neighborhood | Center (Rafina) |
| Zone | Unincorporated zone |
| Floor | Ground floor |
| Heating System | Autonomous heating system (Current) |
| Energy class |
B
|
| Levels | 4 |
| Kitchens | 1 |
| Living rooms | 2 |
| Bathrooms | 2 |
| WC | 3 |
| Type | Holiday home |
| Extra | Luxurious home |
- Storage space
- Elevator
- Balcony
- Corner
- Airy
- Lot size: 4040 m²
- View
- Pets welcome
- Garden
- Frames Type: Aluminum
- Swimming pool
- Secure door
- Road type: Asphalt
- Facade
- Fireplace
- Glass Type: Double Glass
- Bright
