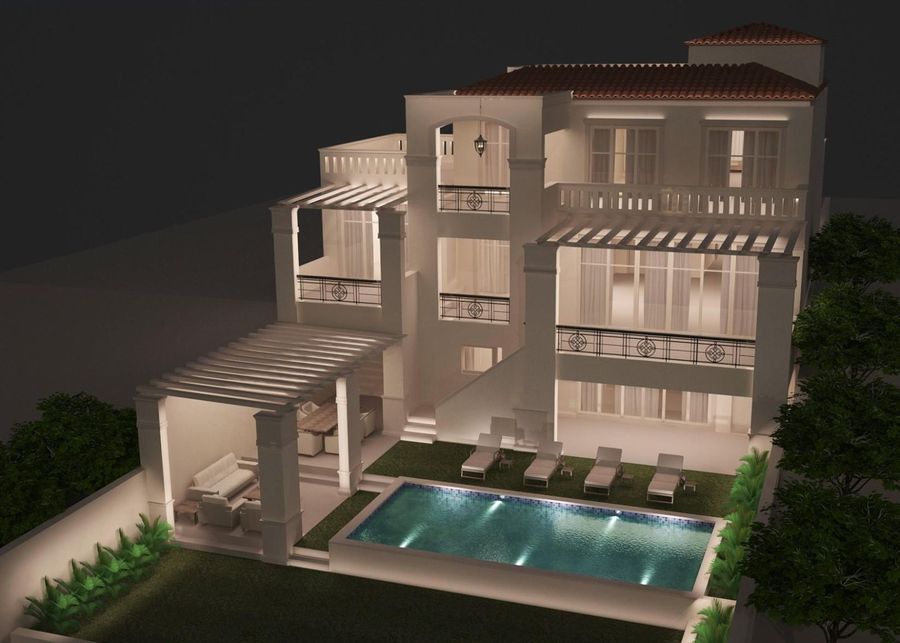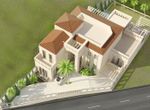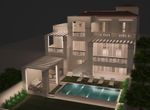ANIXI PEANIA, EAST SUBURBS OF ATTICA
Detached house of 603 sq.m. of high standards - under construction - in Anixi, Paiania, designed by one of the leading Architectural Offices in Greece.
On a sloping plot of 471sqm, with unlimited - unobstructed views (one of Evia) and in an area rising in the Attica basin, just 1400m from exit 17 of the Attiki Odos.
The Architectural Office has prepared complete plans, alternative studies and layout tables for the property in question, which include one of the detailed mapping as a 603 sq.m. mansion and on the other hand the detailed mapping of two or three horizontal or vertical properties and an independent guesthouse. / studio.
It consists of 4 levels and a terrace, which are briefly as follows:
- Basement 243 sqm (parking with car lift, elevator / swimming pool engine room, laundry room, storage space, generator room, sauna / hammam area).
- Ground floor 147 sqm.
- Raised ground floor 105 sqm (with an independent guesthouse / studio 20 sqm).
- Floor 108 sqm (with attic 8 sqm).
- Terrace 50 sqm.
Additionally, passenger elevator (4 levels), 30sqm swimming pool (with counter-swimming design & infrastructure), semi-outdoor area for Barbeque, Pool Bar, garden, etc.
SALE PRICE 695,000€
For immediate service call us at 211 0124800 / 6972 811258 - info@kspreal.com
Kappasigma Partners - www.kspreal.com
- Phone number: +302110124800
- Email: kstavrinou@kspreal.com
Detached House for sale Sparoza (Paiania), € 695,000, 603 m²
- Detached House
- 4
- 3
Code 16824794
€ 695,000




| Price per m² | € 1,153 |
|---|---|
| Neighborhood | Sparoza (Paiania) |
| Zone | Residential zone |
| Rooms | 4 |
| Parking spot | Yes |
| Construction year | Under construction |
| Heating System | Autonomous heating system (Petrol) |
| Energy class |
A+
|
| Levels | 4 |
| Kitchens | 2 |
| Living rooms | 2 |
| Bathrooms | 3 |
| WC | 1 |
| Status | Painted |
| Extra | Luxurious home |
- Distance from sea (m): 200
- Storage space
- Elevator
- Balcony
- Corner
- Airy
- Size of balconies: 60 m²
- Lot size: 471 m²
- Solar water heating
- View
- Pets welcome
- Private Garden
- Air condition
- Frames Type: Aluminum
- Swimming pool
- Secure door
- Road type: Asphalt
- Facade
- Glass Type: Triple Glass
- Bright
